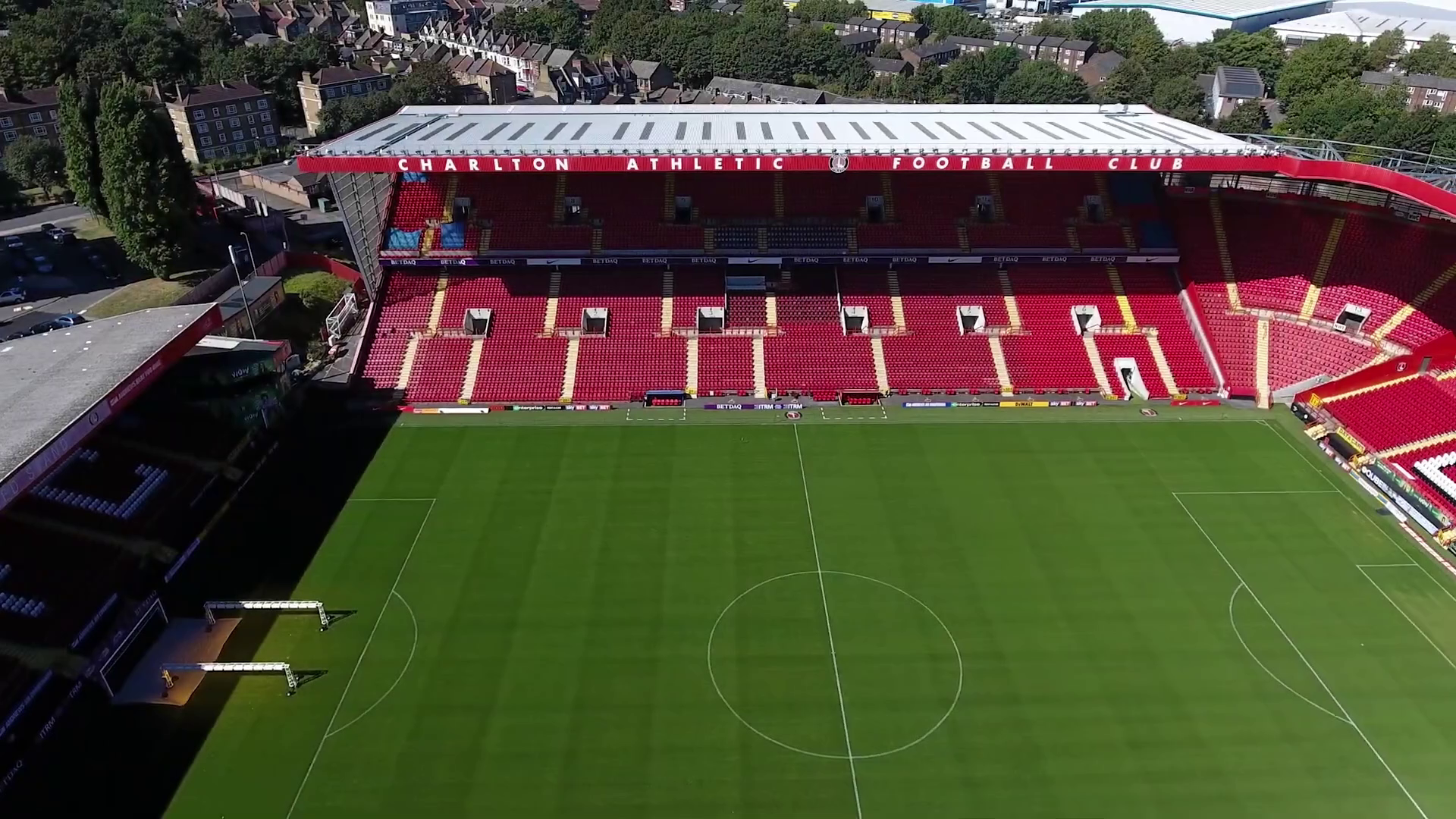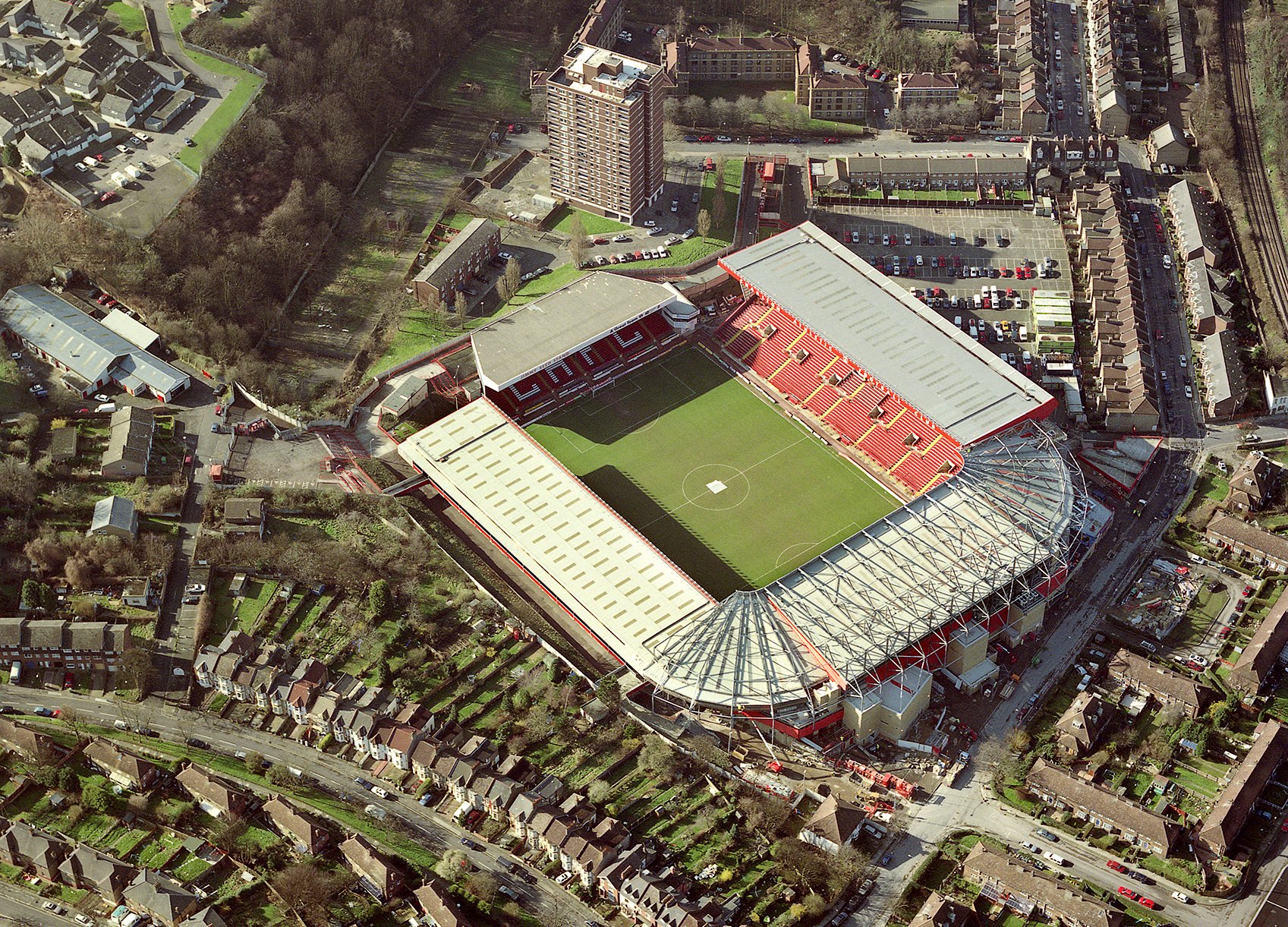
Charlton Athletic F.C
London, UK
Since 1998 AndArchitects has developed the strategy for the expansion of Charlton Athletic F.C.’s London Stadium. This project involves the co-ordination and master planning of a multi-use stadium in phased developments to increase the capacity from 14,000 seats to 40,000 seats. The North Stand can accommodate a variety of tenants on non-match days to make the stadium a seven day a week operation. AndArchitects have been involved all major building projects for the stadium and Charlton Athletic F.C. since 1998. Before this Manuel Nogueira, the founding director, was the lead architect on the main west stand whilst working at RT James Structural Engineers.





