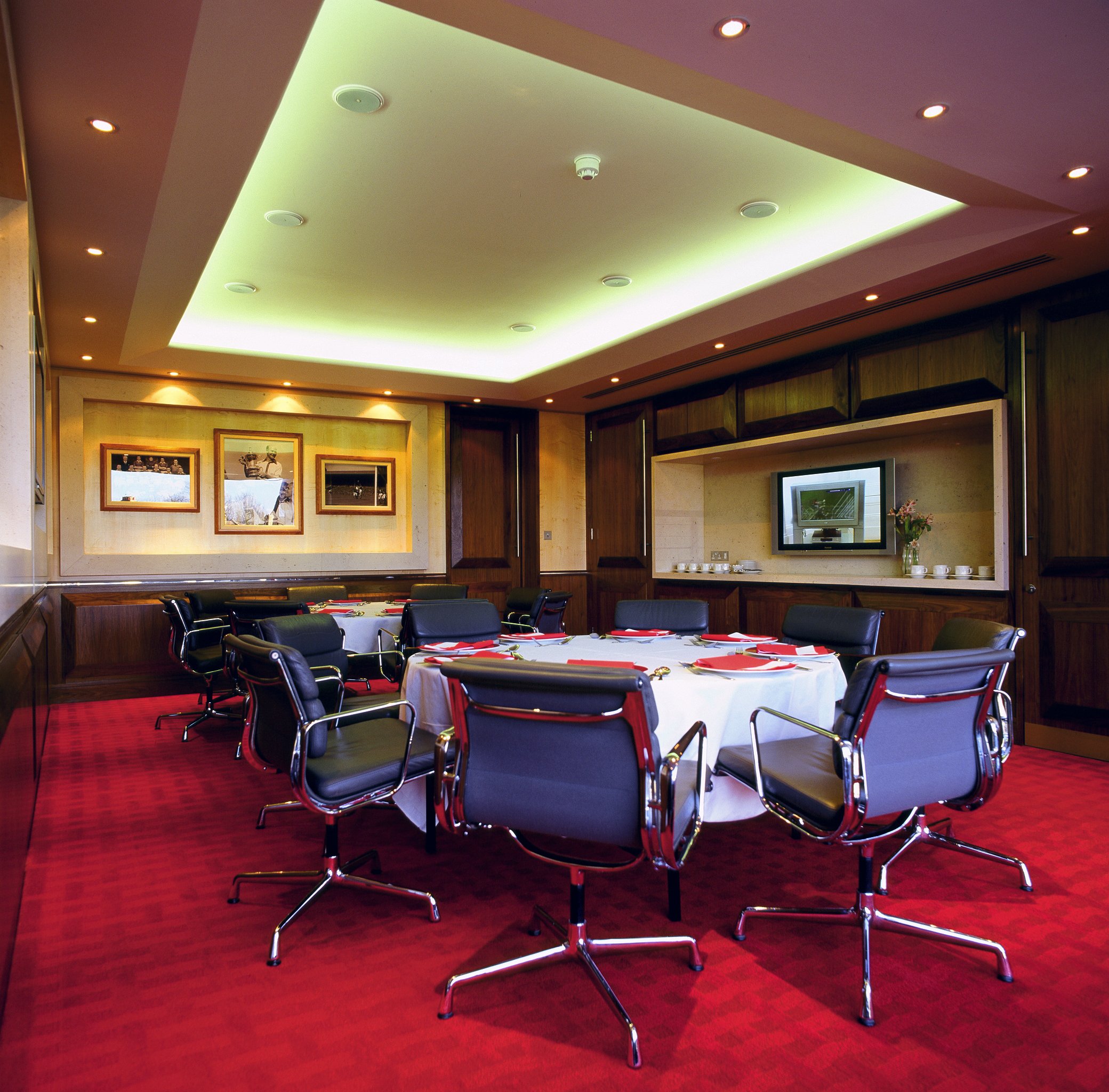
Charlton Athletic F.C Offices
London, UK
AndArchitects designed the facilities with the objective of having a multi-use stadium with partners sharing the building on non-match days. The main match-day lounge and restaurant is designed for up to 1,000 people and can be divided into classrooms for use by Greenwich College on weekdays and functions in the evenings and weekends, providing maximum flexibility and enabling The Valley to be used as a key community facility.



